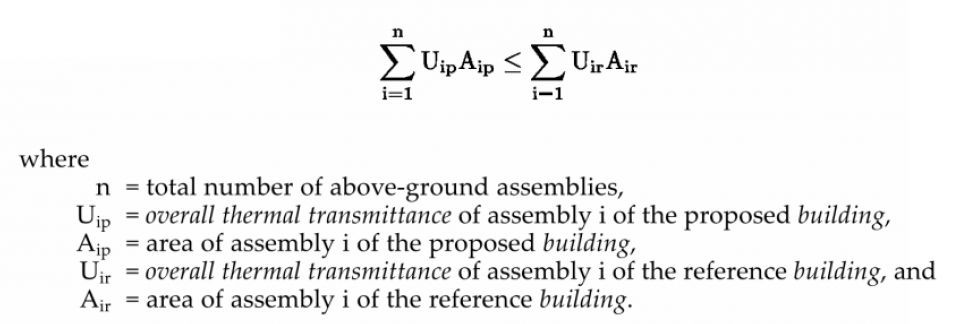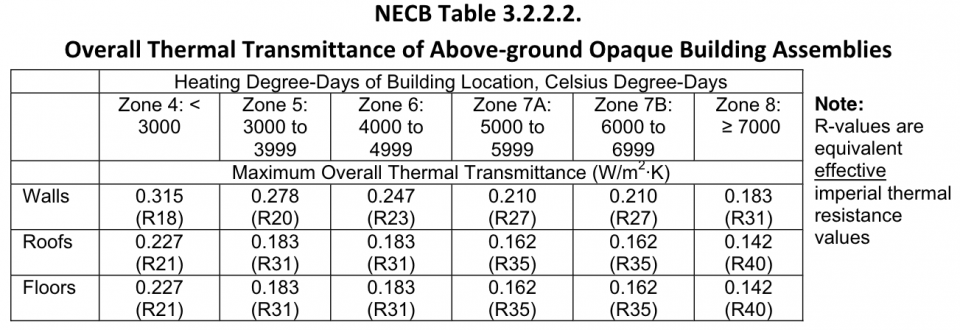NECB 2011 Drives Need For Creative Curtain Wall Solutions
May 6, 2016
UPDATED (May 8, 2016) : Now with clarified maths. Cheers to Harry Shroeder at Manitoba Hydro for showing us that GlasCurtain is even more fantastic than we thought!
Despite a couple of delays, the new Alberta Building Code (ABC 2014) referencing the latest National Energy Code of Canada for Buildings (NECB 2011) will soon come into effect. While it’s not clear that the current November 2016 timeline is set in stone, time goes quickly and there’s no time like the present to develop creative solutions to the new hurdles that lay ahead. So let’s look at some of the upcoming questions and challenges in this area, as well as how we might overcome them.
First off, what does NECB 2011 apply to ?
NECB 2011 applies to all new Group A, B, and F1 buildings ; all new Group C,D,E,F2, and F3 buildings greater than 600 m2 or great than three storeys ; additions ; and all other building types encompassed by Section 9.36 of ABC 2014.i
Ok, so what are the paths to compliance ? Aren’t there 3 of them ?
Yes, there are 3 compliance paths to NECB 2011 and a couple of variations therein, but broadly speaking, they are :
1. Prescriptive: Window and door areas for new buildings are limited based on Heating Degree Days. Edmonton, for example, is limited to just 32% window and door area whereas Toronto is limited to 40% and Winnipeg just 29%.ii More broadly, this value ranges from 20 – 40% in Canada.
2. Trade Off: Demonstrate window and door U/R-value improvements compared to the NECB 2011 reference building to proportionally increase the window and door areas. Alternatively, demonstrate overall envelope performance that equal or better the reference building requirements, which, for envelopes, means using higher-performing walls to compensate for greater window and door area.
3. Energy Performance Compliance: Use energy modeling to demonstrate that your new building uses less energy overall than the NECB 2011 reference building. Only this path allows for trade-offs to be made between building systems (eg. HVAC, lighting, envelopes, etc.).
Now where does GlasCurtain come in ?
Let’s look at an example : sticking with Edmonton (NECB Zone 7A), we see from NECB Tables 3.2.2.3 and 3.2.2.4iii that the Maximum Overall Thermal Transmittance in W/m2·K of the windows and doors must be no greater than 2.2 (R2.5 imperial) and 0.210 (R27 imperial) for the walls with no more than 32% window and door area. That’s it, that’s all ; the Prescriptive Compliance path is no more complex, nor more nuanced, than that. This is the easiest path, but it’s also the more limiting in terms of design.
Room for more creative curtain wall solutions – and therefore greater design flexibility – starts to emerge with the Trade-Off path, with which we quickly discover that just by improving the thermal performance of our window system from a conventional R2.5 to GlasCurtain’s R6.7 – the R-value for our entry-level triple-glazed system – we can design an essentially 100% glazed envelope! Just by improving our curtain wall system from aluminum to fibreglass… Wow!
If we decide to be a little more creative still we can use the same window and door area specified in the Prescriptive path (32%), and still in concert with GlasCurtain, we can reduce the R-value of our opaque walls to just R7.iv Pretty spiffy!
Using the Energy Performance path opens up still more opportunities for experimentation and creative design solutions, but that’s well beyond the scope of this modest blog article.
Suffice to say that every new set of challenges brings with it new avenues for exploration, and in this case at least, more potential solutions than you can shake a stick (built system) at.
Onwards and upwards!
i You might also be interested to know that, in Alberta, Safety Codes Officers have the authority to enforce ABC 2014 and NECB 2011 as per the Alberta Safety Codes Act.
ii FDWR, the Fenestration and Door area to gross Wall Ratio, is calculated to determine this percentage depending on the Heating Degree Days (HDD) in your particular geography. The formula is FDWR = (2`000 – 0.2*HDD) / 3`000. Edmonton usually has about 5`000 heating-degree days.
iii

iv


Given the aforelisted formula and NECB Tables, we see that the overall code requirements for the reference building in Edmonton is U = (2.2)(0.32) + (0.210)(0.68) = 0.704 + 0.1428 = 0.8468

