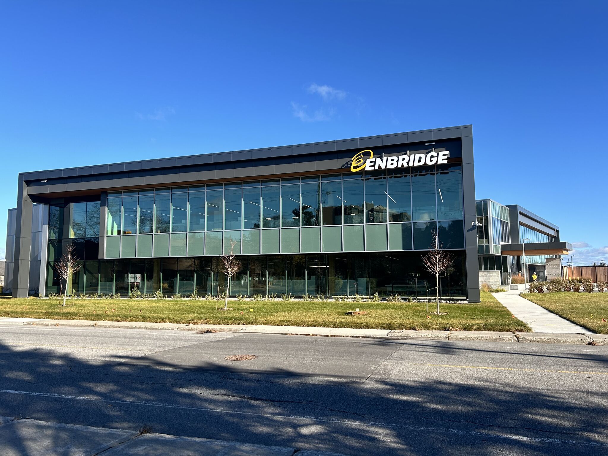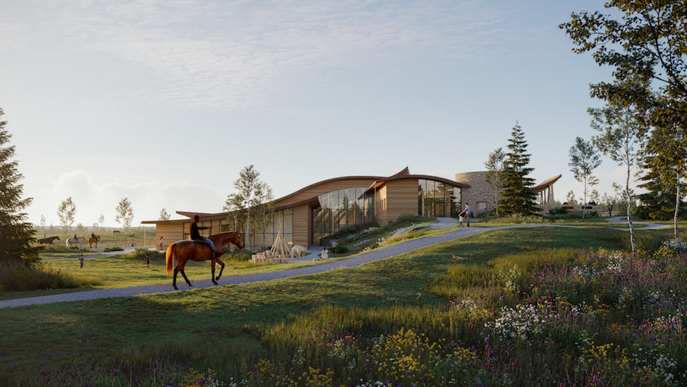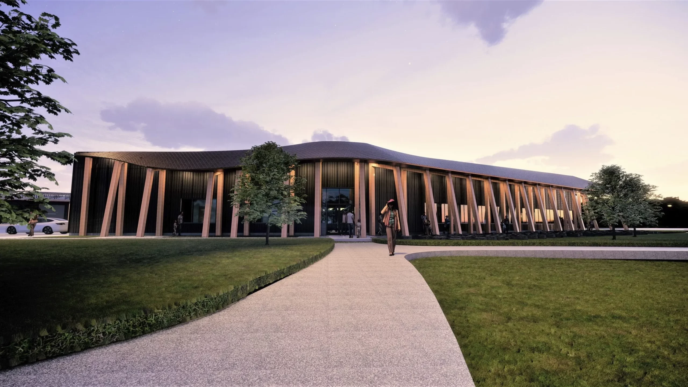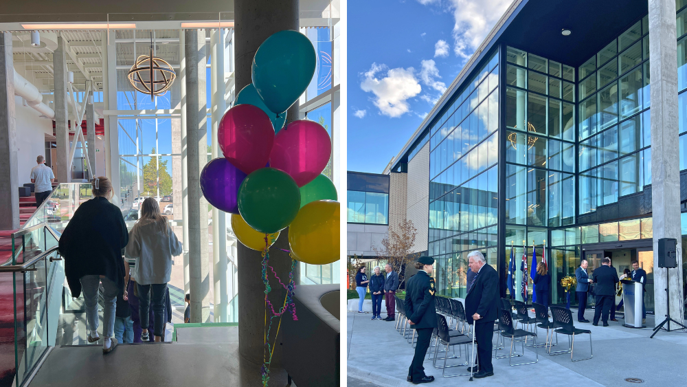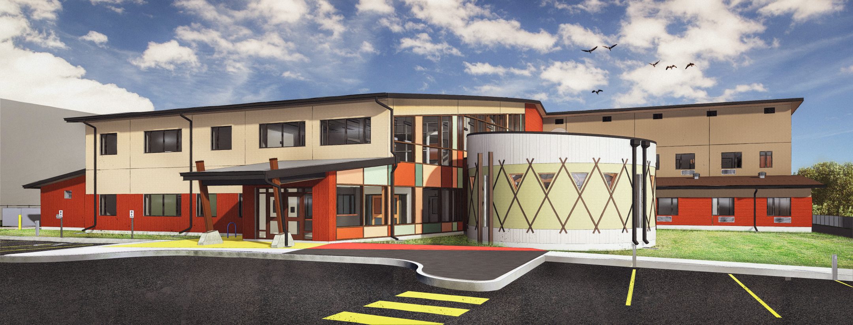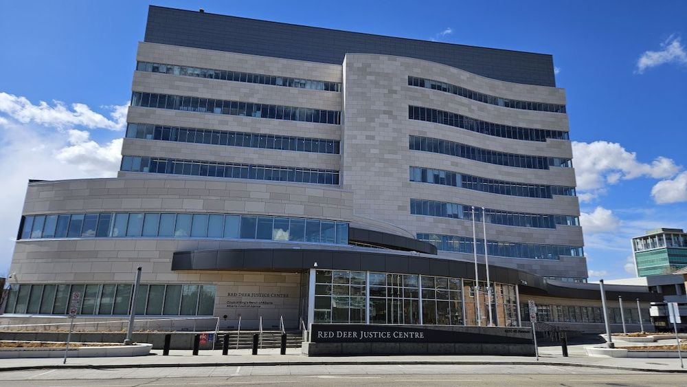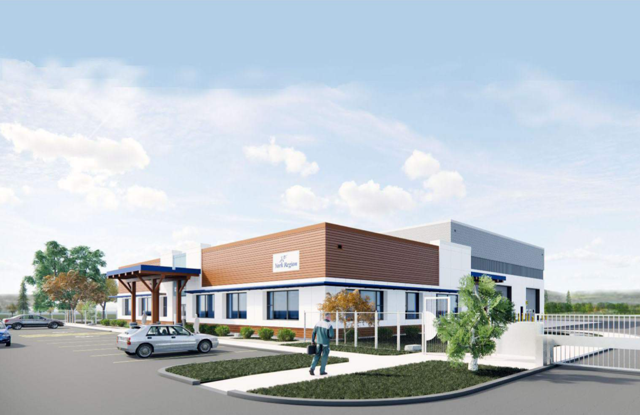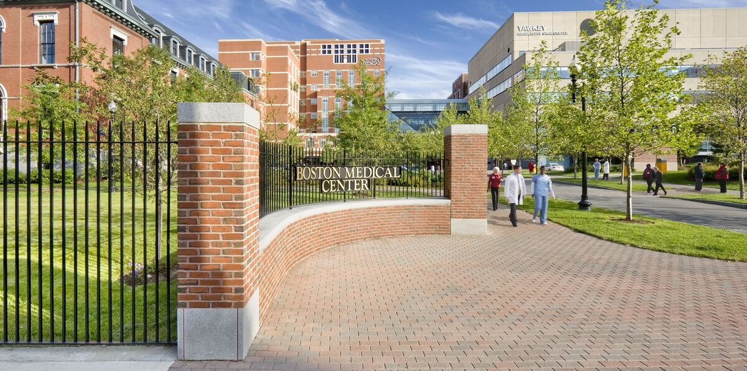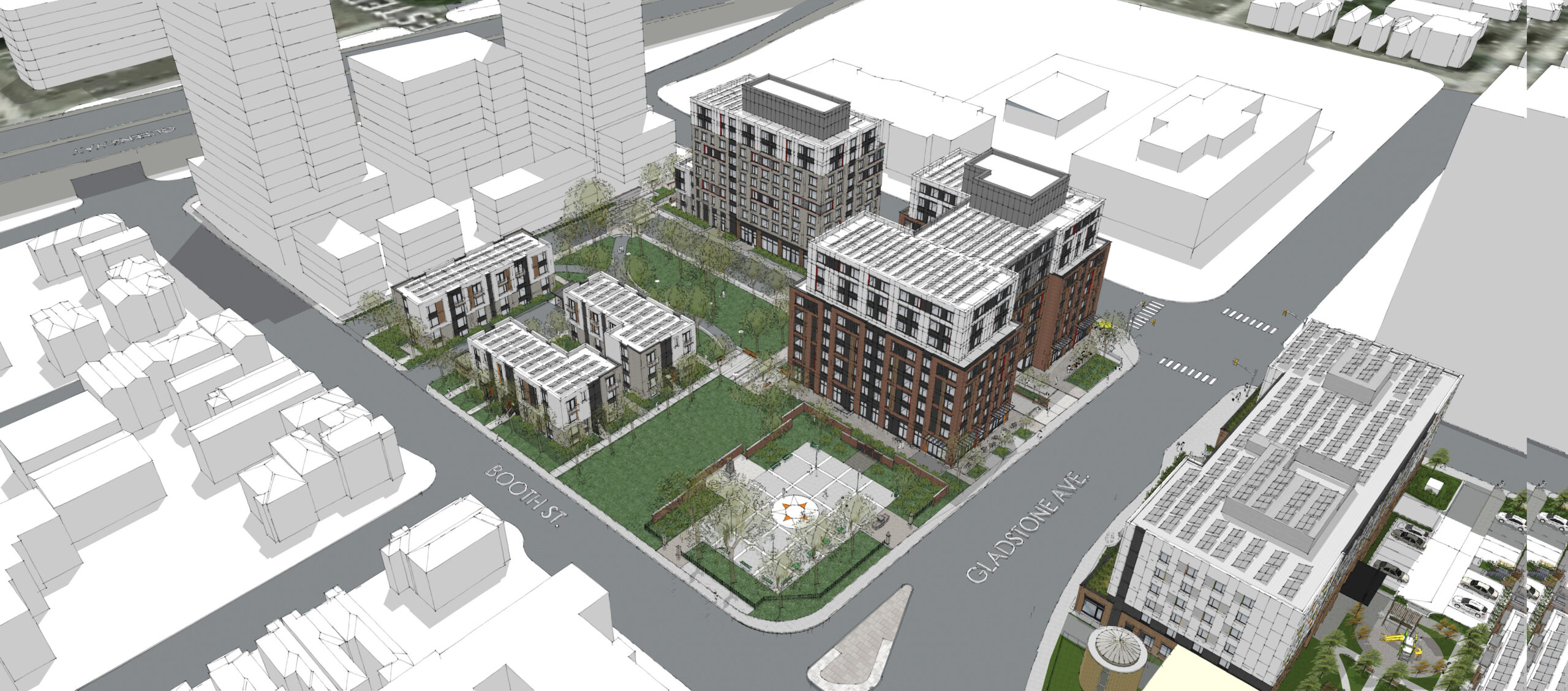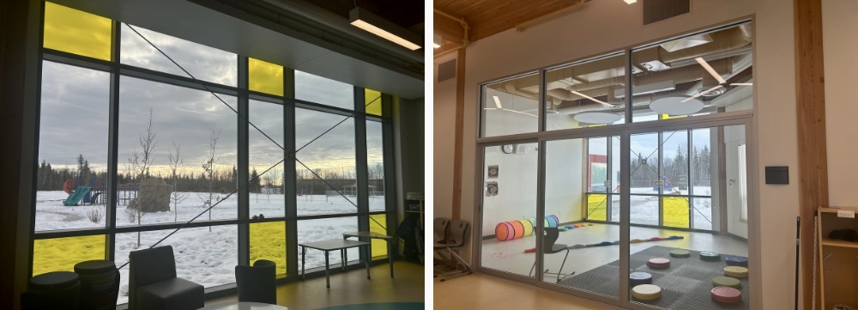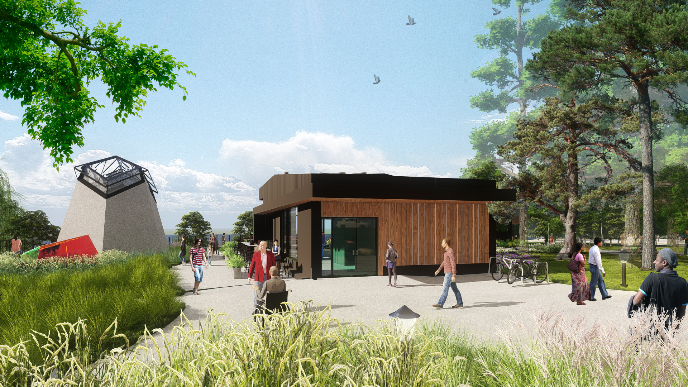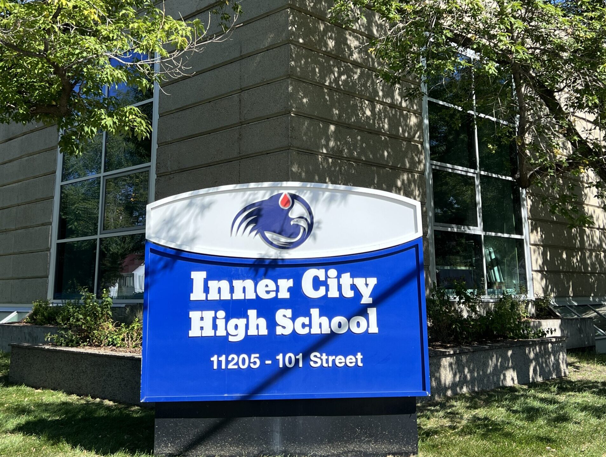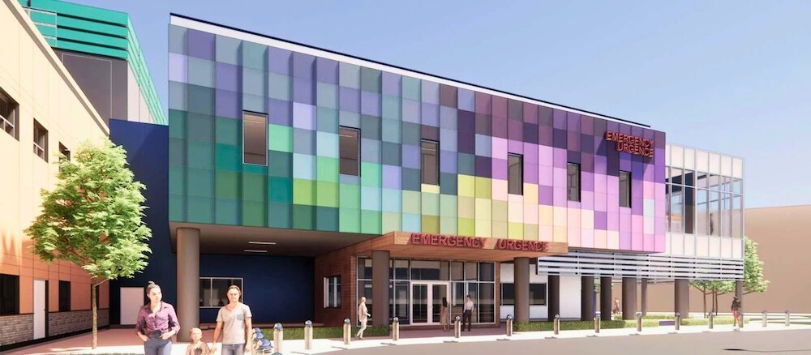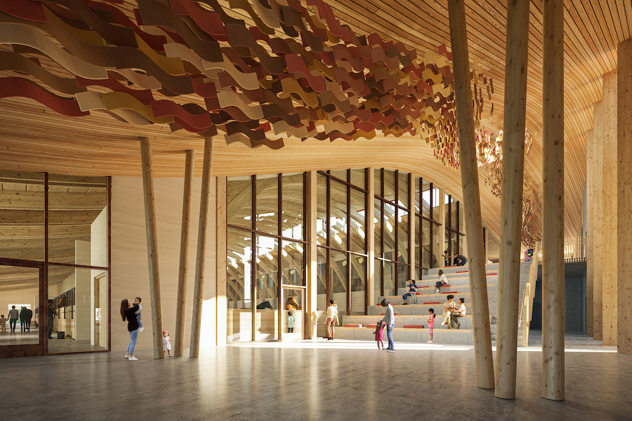2024 Year-in-Review
December 9, 2024
2024 was a year to remember! GlasCurtain expanded into the U.S. market, introduced the game-changing Thermaframe 4 system, and saw three exciting Passive House projects come to life. Overall, it was a very fulfilling year of growth and collaboration, not to mention moving the needle toward a more sustainable built environment.
Every project we worked on this year — whether in healthcare, education, commercial, or community spaces — had one thing in common: the drive to create buildings that meet the highest standards of today, and in doing so contribute to a better tomorrow. Low-carbon solutions like Thermaframe are more than just a technical achievement; they’re a way to ensure the spaces where people live, learn, and heal are designed to last, perform, and inspire.
As we wrap up 2024, let’s celebrate the accomplishments we’ve achieved, the partnerships that made them possible, and look ahead to the exciting opportunities that await in 2025!
PROJECTS:
The Enbridge Ottawa Net-Zero Operations Centre, designed by WalterFedy, is complete! As an owner-operated facility, this project reflects Enbridge’s understanding of the importance of long-term investments in sustainability and durability. Featuring a mass timber structure and GlasCurtain’s Thermaframe 7 system, the design prioritizes low-carbon construction and advanced thermal performance to align with the company’s environmental goals. Our system plays a key role in reducing energy use and ensuring consistent thermal comfort in Ottawa’s variable climate. By integrating resilient materials and efficient design, Enbridge is creating a workspace that not only reduces operational costs but also supports productivity and well-being for years to come.
Construction is now underway on the Frog Lake Equine Healing Centre, a visionary project designed by Reimagine to support mental health and wellness in the Frog Lake First Nation and surrounding communities. This award-winning facility, already recognized with a Canadian Architect Award of Excellence, blends cultural traditions with modern innovation to create a space that reflects the community’s deep connection to the land. The design incorporates sustainable materials and elements tailored to its environment, ensuring both durability and harmony with the surrounding landscape. Central to the centre’s mission is equine therapy, which fosters resilience and healing through meaningful interactions with horses and nature. Our fibreglass-framed system will enhance sustainability, comfort, and energy efficiency in a facility dedicated to healing, connection, and community well-being! Completion anticipated in 2026.
The Lake Superior Conservation Centre, located on the shores of Lake Superior in Nipigon, Ontario, is poised to become a focal point for conservation, education, and visitor engagement in one of Canada’s most breathtaking natural landscapes. Designed by NORR, this innovative facility embodies climate leadership, integrating sustainability into every aspect of its design. GlasCurtain’s Thermaframe 9 PH system plays a key role in achieving the centre’s zero-carbon design goals. By combining low embodied carbon with exceptional thermal performance, the system ensures energy efficiency and resilience Northern Ontario’s challenging climate. As our first project in the region, the Conservation Centre represents an exciting opportunity for GlasCurtain to support sustainable initiatives and expand our presence in Northern Ontario. Once complete, this facility will connect visitors to the area’s natural beauty while demonstrating the potential of advanced building systems to support conservation and sustainability!
This fall, Concordia University of Edmonton (CUE) officially opened its New Academic Building (NAB), designed by Reimagine in collaboration with Najfeldt Architect. The NAB integrates cutting-edge sustainability features, including GlasCurtain’s Thermaframe 8 system paired with triple-glazed Vacuum Insulated Glass (VIG) units, achieving a 50% improvement in thermal efficiency compared to conventional triple glazing. The project also received support from the Smart Sustainable Resilient Infrastructure Association (SSRIA), whose involvement helped advance its ambitious sustainability goals. For GlasCurtain, the NAB was not only an opportunity to showcase our technology but also a chance to grow. This project challenged us to collaborate with architects and contractors in new ways to ensure seamless integration of cutting-edge glazing technologies. The process deepened our understanding of how to optimize our systems for demanding projects like this, and the lessons learned are already influencing future innovations in our product line! Now fully operational, the NAB showcases the transformative potential of advanced glazing systems and collaborative design in achieving sustainable, high-performance academic architecture
Construction is well underway on the Thunder Bay Youth Transitional Housing Development, a transformative initiative marking GlasCurtain’s first project in the Thunder Bay area. Led by Ontario Aboriginal Housing Services in collaboration with Form Studio Architects and Two Row Architect, this development is designed to empower young individuals overcoming addiction by providing a safe and supportive environment. The inclusion of GlasCurtain’s Thermaframe 7 system underscores the project’s commitment to sustainability and resilience, delivering exceptional energy efficiency and thermal comfort. These features not only create a welcoming indoor environment but also reduce energy use and operational costs, ensuring the long-term affordability of the building. The development is on track to provide a sustainable, inspiring space that meets the unique needs of its residents, and we’re proud to play a role in this impactful initiative.
The Red Deer Justice Centre is now complete and set to open in early 2025, adding to Alberta’s growing portfolio of sustainable public buildings. Designed by Group2 and DLR Group, this eight-story facility isn’t just the tallest building in Red Deer — it’s also GlasCurtain’s largest project to date, featuring over 22,000 square feet of Thermaframe 7 glazing! As a modern facility serving the justice system, the centre is designed to meet the needs of a growing community, providing vital spaces for legal proceedings, administrative functions, and public engagement. Its thoughtful design not only supports the delivery of justice but also significantly reduces operational energy costs and minimizes environmental impact, showcasing how sustainable architecture can align with the practical and social needs of public infrastructure. We’re proud to see GlasCurtain’s systems making a difference in this landmark project, showcasing Alberta’s forward-thinking approach to building spaces that are both sustainable and meaningful for the communities they serve.
The York Region Snow Management Facility Offices are among the first in Canada to incorporate GlasCurtain’s cutting-edge Thermaframe 9 PH system. Certified by the Passive House Institute for Cold Climate standards, T9 will bring unparalleled thermal performance and energy efficiency to a region known for its diverse and challenging weather conditions. Designed by Arcadis, the facility is tailored to serve the needs of York Region’s rapidly growing population. Strategically located and thoughtfully engineered, it will provide vital support to local residents and businesses while addressing the demand for resilient, low-carbon infrastructure. Scheduled to open in 2025, the project reflects a bold commitment to sustainable design, with every element optimized for performance, longevity, and environmental responsibility. As construction progresses, this project promises to set a precedent for how municipalities can meet growing needs while embracing sustainability at every turn!
While the Arctic presents unique challenges, urban environments demand equally thoughtful solutions to create spaces that support wellness and care. In Boston, the Yawkey Lobby at Boston Medical Center represents a thrilling new chapter for GlasCurtain as we expand into the United States with our first project south of the border. Designed by Tsoi Kobus Design, this transformative renovation breathes new life into a decades-old concrete structure, creating a bright, energy-efficient space that aligns with the ambitious Massachusetts Stretch Energy Code. Selected for our ability to meet some of the most rigorous energy standards in North America, GlasCurtain’s Thermaframe 7 system plays a key role in reducing energy consumption and ensuring optimal thermal performance in Boston’s varied climate. By addressing energy efficiency, condensation prevention, and occupant comfort, the system helps modernize the space while supporting the hospital’s sustainability goals.
Our success in Canada’s capital continues with the Mosaïq Ottawa project by Ottawa Community Housing, which is making steady progress toward providing affordable homes in the city. Designed by Hobin Architecture, this project integrates Passive House principles to reduce energy use and carbon emissions, offering a sustainable approach to urban living. Having previously worked with Ottawa Community Housing on Mikinak, we’re excited to continue supporting their efforts to deliver housing that balances environmental responsibility with community needs. The Mosaïq project reflects the growing demand for thoughtful, energy-efficient design in affordable housing developments. As construction moves forward, GlasCurtain is proud to play a role in this impactful project, contributing materials that align with Ottawa Community Housing’s vision for creating vibrant, sustainable spaces for residents.
The Kipohtakaw Education Centre on the Alexander First Nation Reserve is making steady progress toward completion. Supported by Indigenous Services Canada, this project revitalizes the original school built in 1992, introducing modern features and sustainable solutions to benefit students and the surrounding community. Reimagine incorporated our Thermaframe 7 system into the design, chosen for its exceptional energy efficiency and thermal performance. The building’s east-west orientation maximizes solar gain and natural light while maintaining a strong connection to the surrounding landscape. With construction advancing steadily, the upgraded facility is set to be completed in 2025. These improvements promise to create a welcoming, sustainable environment that reflects the Alexander First Nation’s cultural values and commitment to education.
The Westboro Beach Pavilion in Ottawa is nearing completion, transforming a cherished waterfront location into a vibrant, year-round destination. Designed by Arcadis, this project breathes new life into Westboro Beach, creating a space that balances natural beauty with modern functionality. Once open, the pavilion will feature community spaces, a restaurant, and event areas, offering a welcoming retreat for residents and visitors alike, no matter the season. Central to the pavilion’s design is a focus on sustainability. GlasCurtain’s Thermaframe 7 system was selected to help achieve the project’s ambitious zero-carbon goals while maintaining the thermal comfort needed for year-round use. Our glazing scope, now complete, enhances the connection between the pavilion’s indoor spaces and the stunning Ottawa River views, creating a seamless dialogue between architecture and nature.
In Edmonton, the renovation of Inner City High School is now complete, marking a significant step toward sustainability and energy efficiency. Designed by Reimagine and supported by a $2.9 million NetZero Retrofit Grant, the project successfully reduced the school’s carbon footprint and operational costs while enhancing the overall performance of its building envelope. The renovation included the integration of Thermaframe 8, paired with Vacuum Insulated Glass (VIG), to significantly improve thermal performance. These advanced materials help minimize energy loss, increase durability, and provide a more consistent and comfortable indoor environment. The upgrades reflect a commitment to creating a sustainable and resilient educational facility in the heart of Edmonton. With a focus on reducing emissions and operational costs, the project highlights the role of high-performance materials in modernizing community-serving infrastructure for long-term impact.
In the Yukon, envelope construction is nearing completion at Whitehorse General Hospital Mental Health Unit, a critical project addressing the need for accessible mental health resources in the Arctic. Designed by Northern Front Studio and Thinkspace Architecture, this facility prioritizes patient well-being while tackling the unique challenges of delivering healthcare in extreme climates. Daylight is central to the design, reflecting its vital role in mental health care. In regions where long winters limit natural light, exposure to daylight has been shown to alleviate symptoms of depression, improve mood, and support healing — essential benefits in clinical settings. GlasCurtain’s Thermaframe 7 system, paired with Vision Control® insulated glass and integrated blinds, maximizes natural light while maintaining energy efficiency. The system’s ability to prevent condensation, minimize maintenance, and withstand temperatures that reach -55ºC (-67ºF) ensures a resilient and welcoming space, even in the harshest conditions.
Conferences:
2024 has been another exciting year for GlasCurtain as we hit the road to share our expertise and connect with innovators across North America!
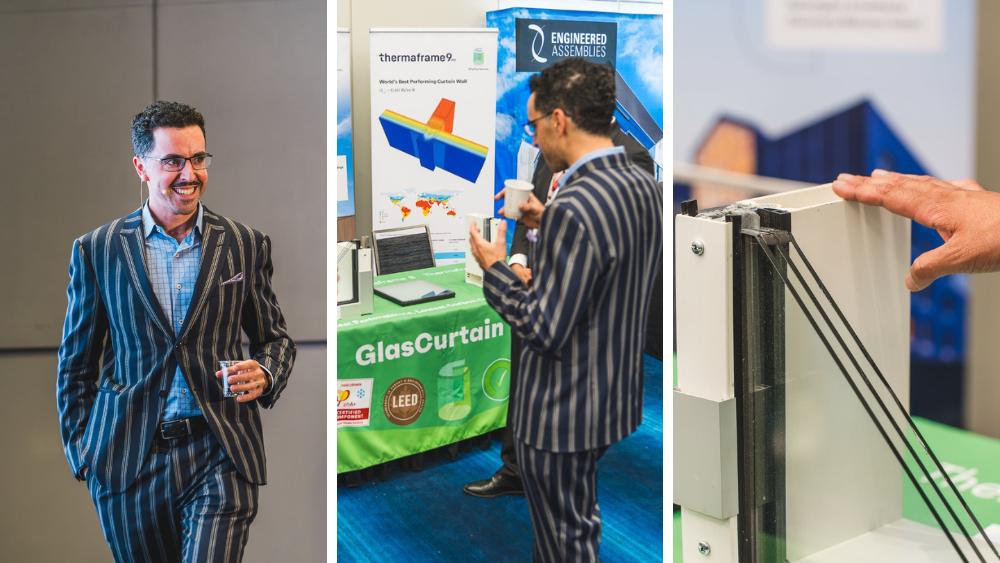
Our first Zak World of Façades for 2024 is officially in the books, and what an event it was! The Toronto edition of this global conference series brought together some of the brightest minds in façade design for a day of high-level discussions and cutting-edge innovation. One of the highlights for GlasCurtain was the opportunity for Peter Dushenski, our Managing Director, to share insights on designing for extreme climates. His presentation, “The Cold, Hard Facts: Achieving Beauty, Durability, and Daylight North of 60°,” focused on the challenges of Arctic architecture and the innovative strategies needed to balance thermal performance, natural light, and beauty in some of the harshest conditions on Earth.
If you missed the event, we’re thrilled to share that Peter’s presentation — and many others from this fantastic event — are now available to watch on YouTube.
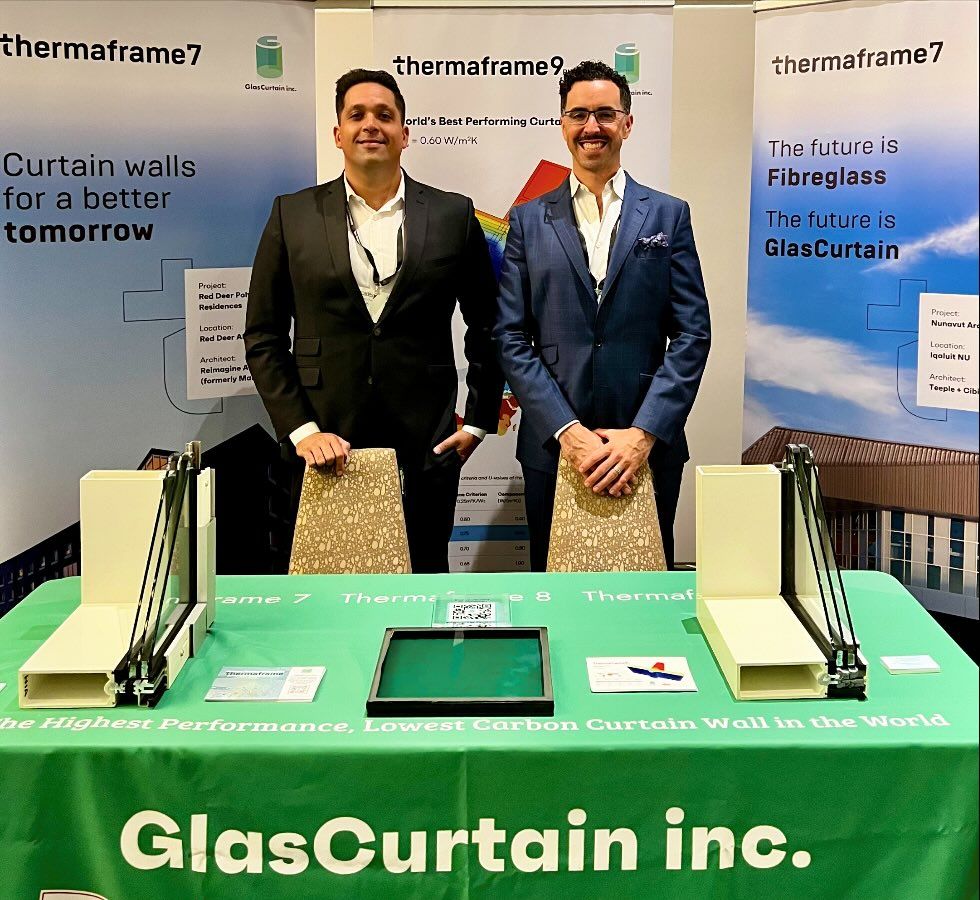
July took us to Boston for Facades+, an event that highlighted the exciting opportunities for GlasCurtain in Massachusetts — a region known for its ambitious Stretch Energy Code and forward-thinking projects. With a strong focus on sectors like healthcare and education, the state’s priorities align perfectly with GlasCurtain’s strengths in delivering high-performance systems that excel in energy efficiency, condensation resistance, and durability. From universities striving for sustainable campuses to healthcare facilities meeting stringent energy standards (such as Boston Medical Centre), Massachusetts offers a natural fit for our next-generation fibreglass-framed systems. Facades+ was the perfect platform to connect with industry leaders and share how GlasCurtain can help meet the evolving demands of this dynamic market.
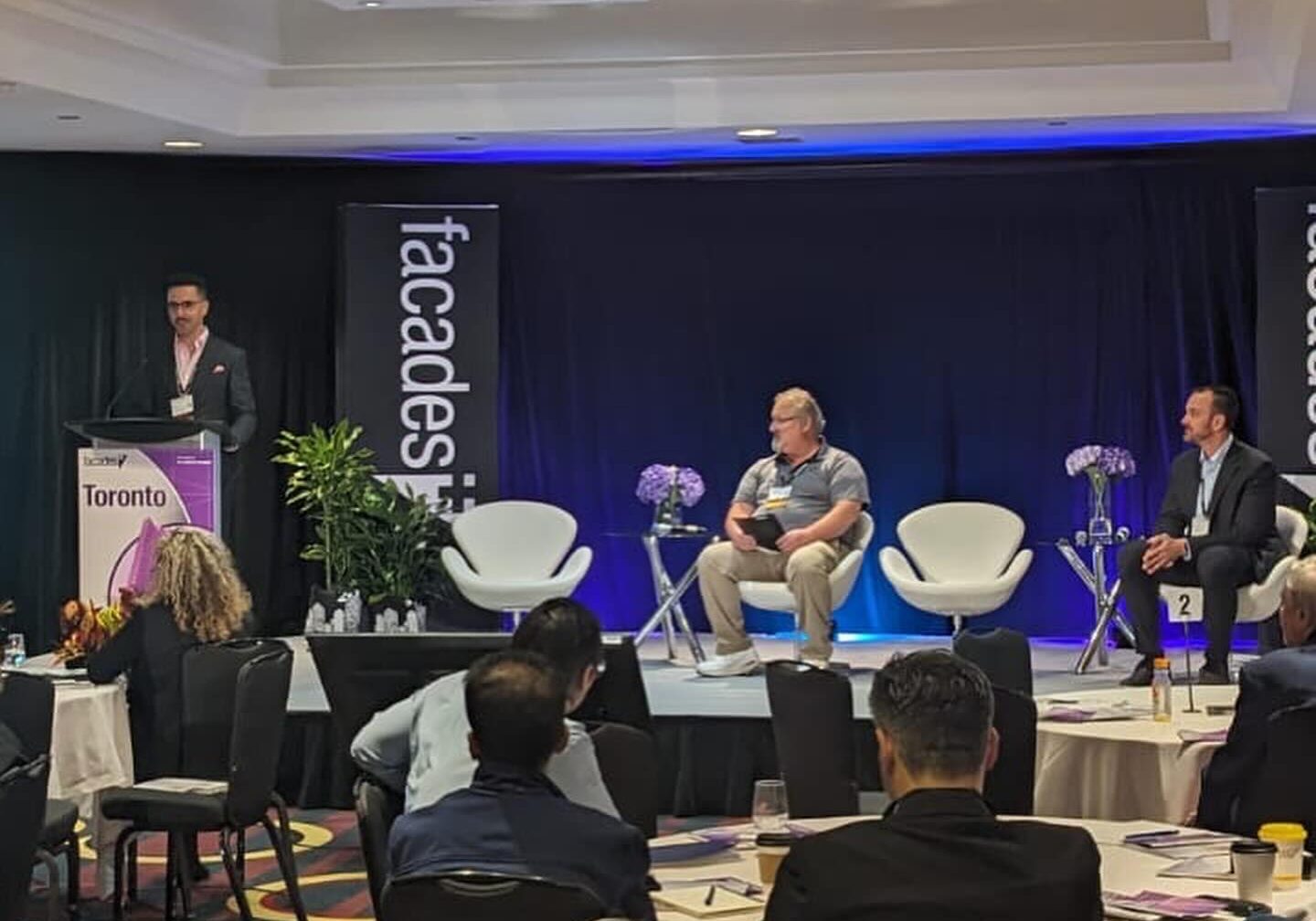
After a fantastic experience at Facades+ Boston, we were thrilled to return to the series for Facades+ Toronto in October. These events continue to provide invaluable opportunities to engage with leaders in architecture and building innovation, and Toronto was no exception.
Peter participated in both an engaging panel discussion and a compelling solo presentation, connecting with the architectural community and showcasing our commitment to sustainable design. The panel, titled ‘Fabrication Futures: Advances in Materials for Building Envelope Excellence,’ with Brian R. White (H.B. Fuller), and Aaron Alterman (Specified Technologies, Inc. – STI Firestop) explored cutting-edge advancements in materials and fabrication processes, emphasizing how innovation is reshaping the future of building envelopes.
In his presentation, Peter shared GlasCurtain’s journey as a leader in fibreglass-framed curtain wall systems. Highlighting the Passive House Institute-certified Thermaframe 9 PH system, Peter showcased how our technology is meeting the growing demand for energy-efficient, low-carbon solutions while delivering exceptional thermal performance and condensation resistance.
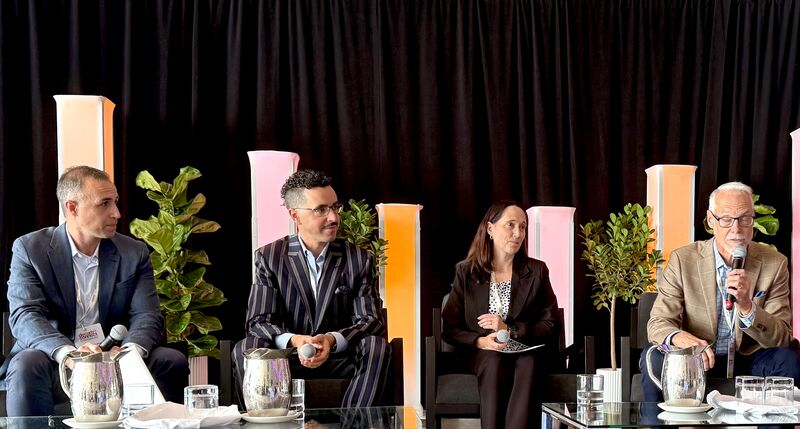
We wrapped up 2024 on a high note at Decarb Connect Toronto, a fitting finale to a year of meaningful engagement and impactful conversations! Peter had the privilege of sharing the stage with Tammy Oommen (ArcelorMittal), Nick Papanicolaou (Carmeuse), and Peter McArthur (Canada Cleantech Alliance) during a dynamic panel discussion. Together, they explored the intersection of manufacturing innovation and sustainability, highlighting how collaboration drives industrial decarbonization.
A huge thank you to Alex Cameron and Nisha Chandar-Nair for facilitating this top-tier event and bringing together such a talented group of professionals. The discussions underscored the progress being made across industries and the potential for shared learning as we all work toward a more sustainable future.
Closing out our conference season at Decarb Connect Toronto reminded us of the power of collective efforts in shaping a lower-carbon built environment. Here’s to carrying this momentum into an exciting 2025!
Community Engagement:
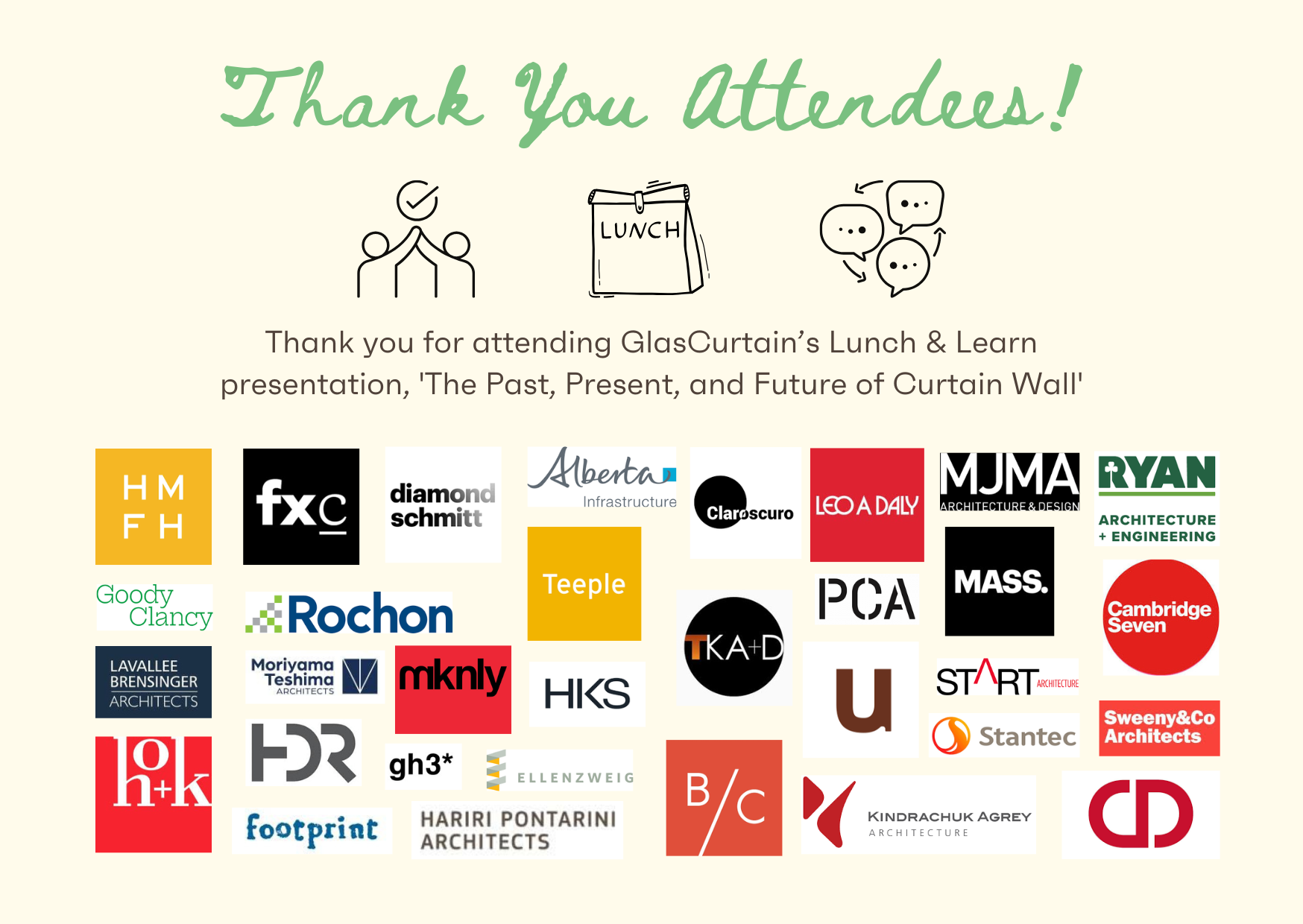
This year, we reached new heights in connecting with architects, engineers, and contractors, hosting a record setting 42 Lunch & Learn presentations. For the first time, we also took our presentations international, engaging with firms in cities like Chicago, New York, Washington, Cambridge, and Boston. These sessions, along with countless video call introductions and design-assist meetings, allowed us to share our expertise and build relationships across North America.
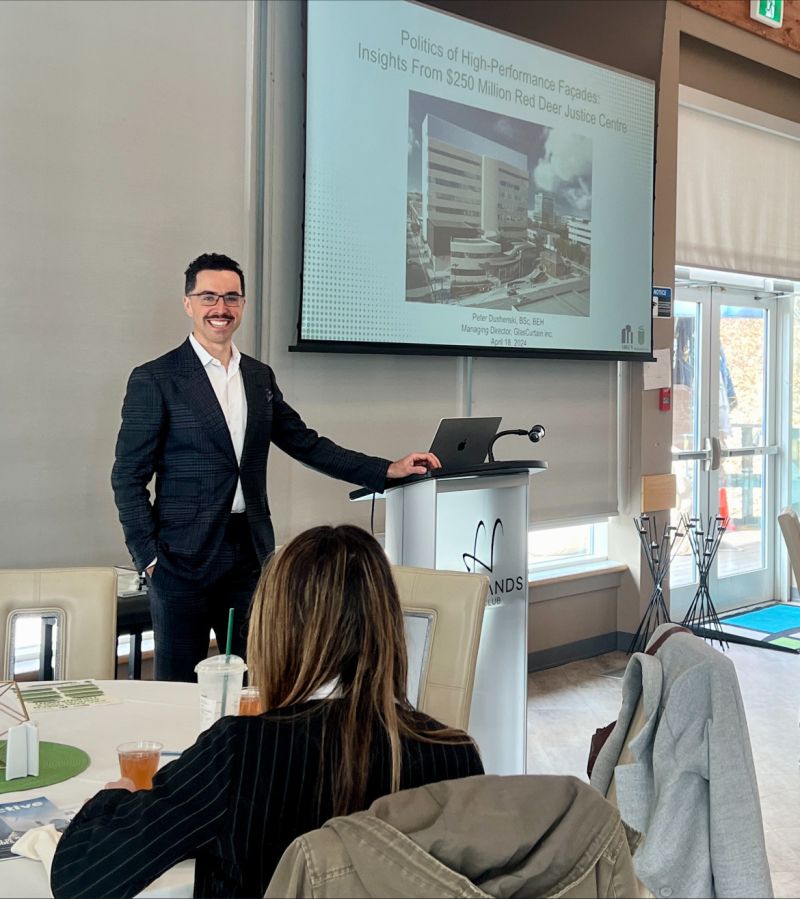
What does it take to design a sustainable public building that serves both its community and the environment? We tackled this question during our presentation, ‘The Politics of High-Performance Facades,’ for the Alberta Building Envelope Council North (ABECN). Drawing on the $250 million Red Deer Justice Centre project, Peter offered a behind-the-scenes look at the complexities of balancing ambitious energy efficiency goals with the practical realities of large-scale collaboration. The talk underscored how innovative materials and thoughtful design can transform public infrastructure into impactful, sustainable spaces that endure for generations!

We also took time to mix business with fun in June, joining colleagues at the CSC/ABECN Annual Golf Tournament. Despite some insanely windy conditions, the day was a fantastic opportunity to connect with industry peers in a relaxed setting while supporting professional development in construction and building envelope science. From challenging drives to great conversations, it was a memorable event that reminded us how much the industry thrives on collaboration and camaraderie.
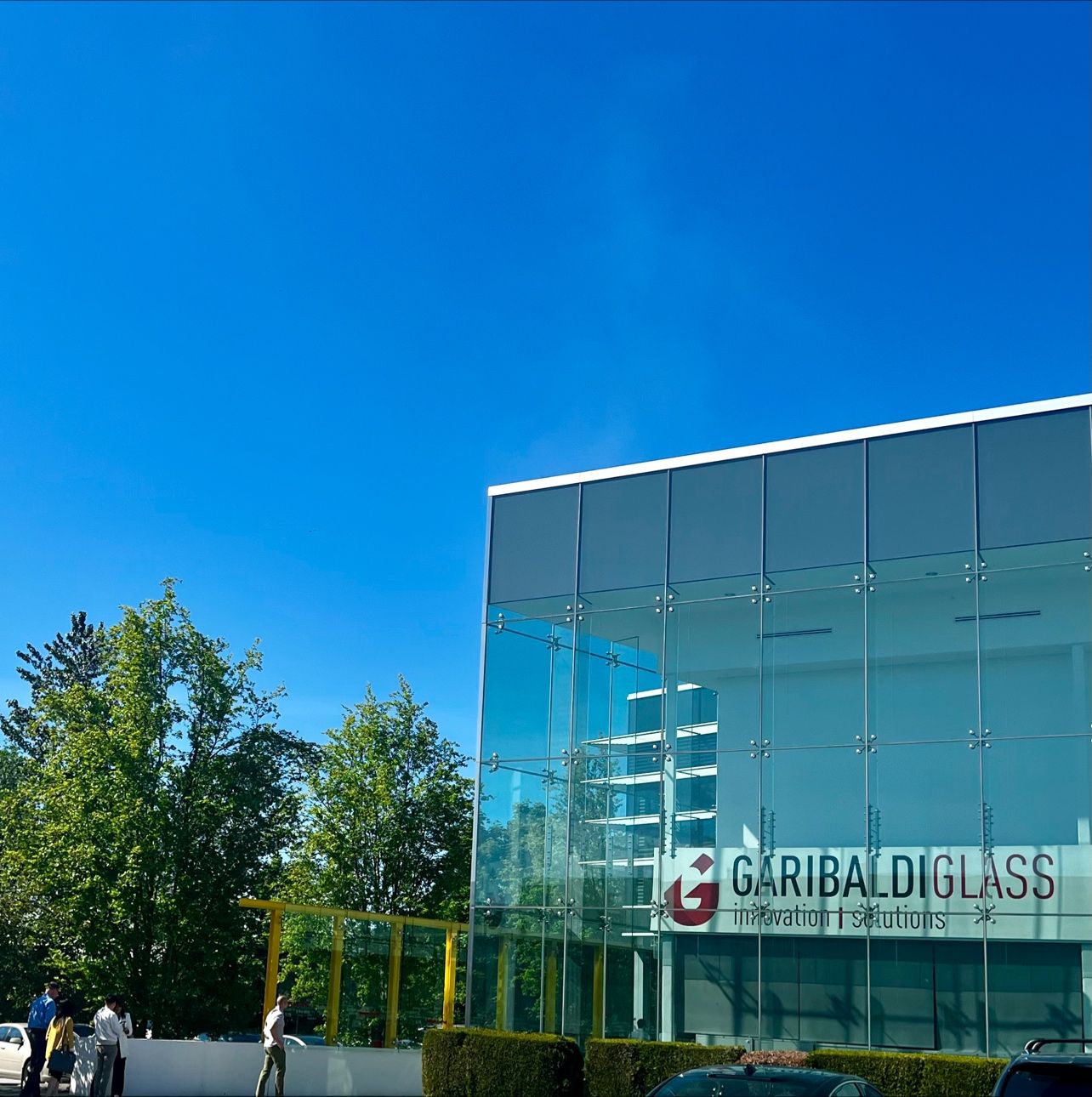
We had the pleasure of attending Garibaldi Glass Day 2024, a standout event hosted by Garibaldi Glass Industries. From education sessions to plant tours and panel discussions, the day offered a unique opportunity to dive deep into the latest innovations in glass manufacturing. The picturesque Vancouver setting added a layer of inspiration to the event, bringing together industry leaders and familiar faces for a celebration of collaboration and progress. Events like Garibaldi Glass Day remind us of the shared passion and ingenuity that drive advancements in building envelope design.

Among the standout moments of this year was our feature on the Decarb Connect podcast where we had the pleasure of speaking with Alex Cameron. The conversation covered a range of topics, from tackling embodied carbon and advancing sustainable construction to the unique contributions of small and medium-sized enterprises (SMEs) in driving industrial decarbonization. The discussion also shone a spotlight on the innovations and collaborations reshaping the building materials industry. Being part of this podcast was a fantastic opportunity to share how smaller companies like GlasCurtain are making a meaningful impact and helping to move the needle toward a more sustainable future.
If you haven’t yet, we encourage you to listen to the full episode and hear more about how SMEs are leading the charge toward a greener future. Listen now on Spotify and Apple Podcasts

Our Curtain Wall Conversations series continues to grow, building on the success of its first eight episodes. This year, we added another engaging episode featuring an in-depth discussion between Peter and Ken Levenson from the Passive House Network. Their conversation explored the unique advantages of Passive House standards, the importance of public policy in driving sustainable building practices, and the implications of New York City’s groundbreaking Local Law 97. Together, they unpacked how these elements are shaping the future of the built environment and encouraging a deeper commitment to energy efficiency and carbon reduction.
The CWC series provide a unique platform to explore the possibilities of glazed facades, offering insights into the cutting-edge ideas shaping the industry. Each episode reflects our commitment to innovation and thought leadership in sustainable building design.
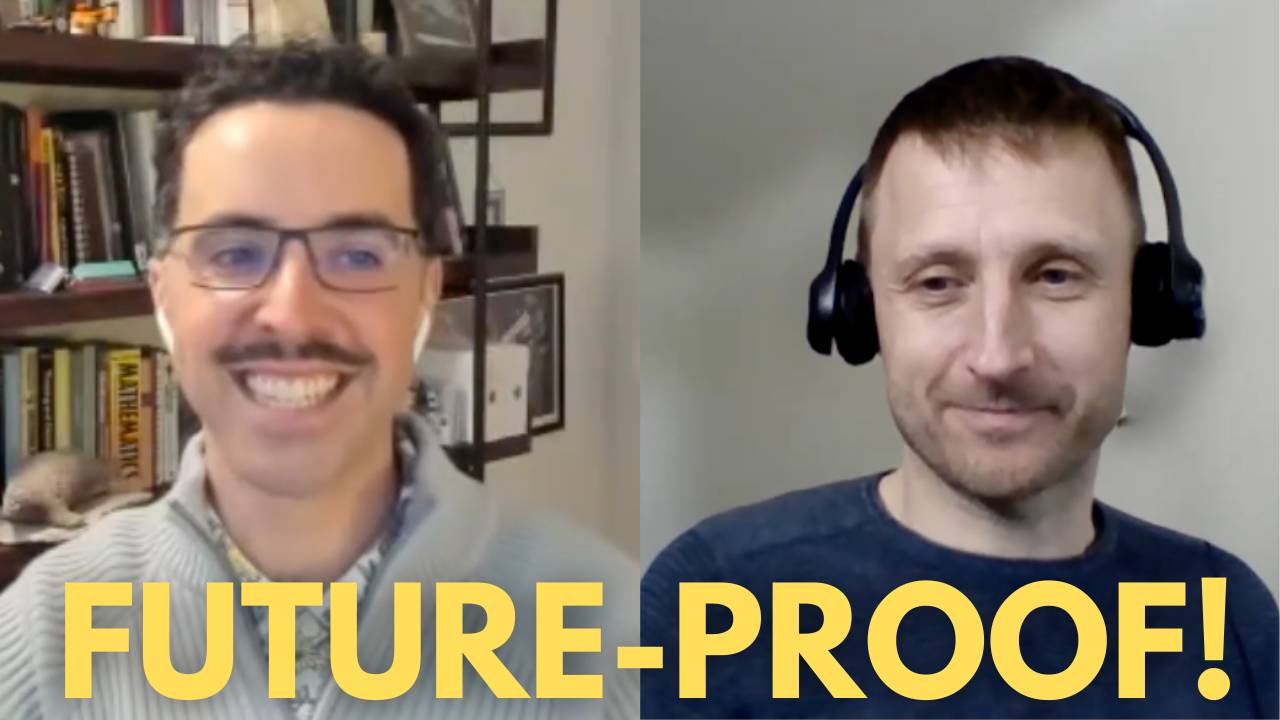
Also on our YouTube channel, you’ll find an in-depth webinar on sustainable building envelopes, created in collaboration with Robin Lucidarme from Sustainable Projects Group (SPG). This dynamic session explores the pivotal role high-performance building envelopes play in shaping the future of sustainable construction.
Robin and Peter delve into key topics, from how advanced envelope design can future-proof investments to its impact on reducing energy costs, enhancing durability, and optimizing building performance over time.
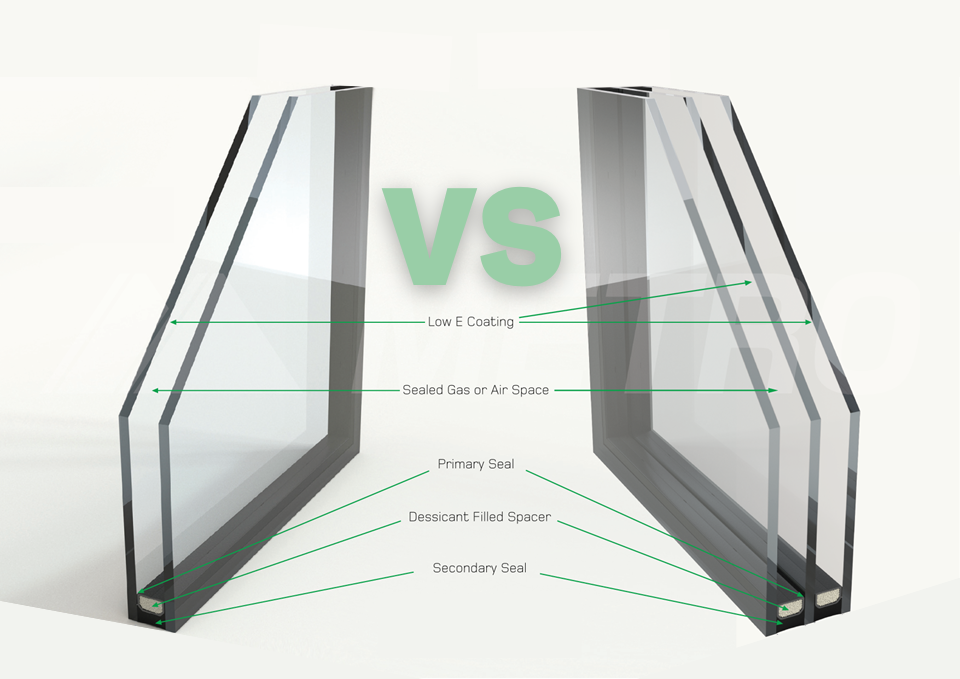
Additionally, we marked a major milestone this year with the official launch of Thermaframe 4, our first double-glazed system. Tailored specifically for temperate climates, Thermaframe 4 was developed to address a growing need for sustainable, high-performance building solutions that balance thermal efficiency with a lower embodied carbon footprint. With 40% less embodied carbon compared to many triple-glazed systems, Thermaframe 4 offers an innovative approach to energy-efficient design while aligning with certifications like Net-Zero, LEED, and Zero-Carbon.
To celebrate its launch, we shared a detailed blog post and an engaging announcement video that highlights the unique benefits of this system. Both provide insight into how Thermaframe 4 is unlocking new possibilities in sustainable curtain wall design for temperate climates.
Explore Content:
- Decarb Connect Podcast – Episode 119
- Curtain Wall Conversations Episode 9 feat. Ken Levenson
- SPG + GlasCurtain on Future-Proofing Facades
- Video Announcement: GlasCurtain’s First Double-Glazed System: Thermaframe 4
- Blog Post: Thermaframe 4: The Double-Glazed Solution for Low-Carbon Buildings
Other Exciting News:
2024 was a year of thoughtful reflection and forward momentum, as we explored the impact of our work and celebrated the ways in which innovation and collaboration can reshape the built environment. Here are a few standout moments:
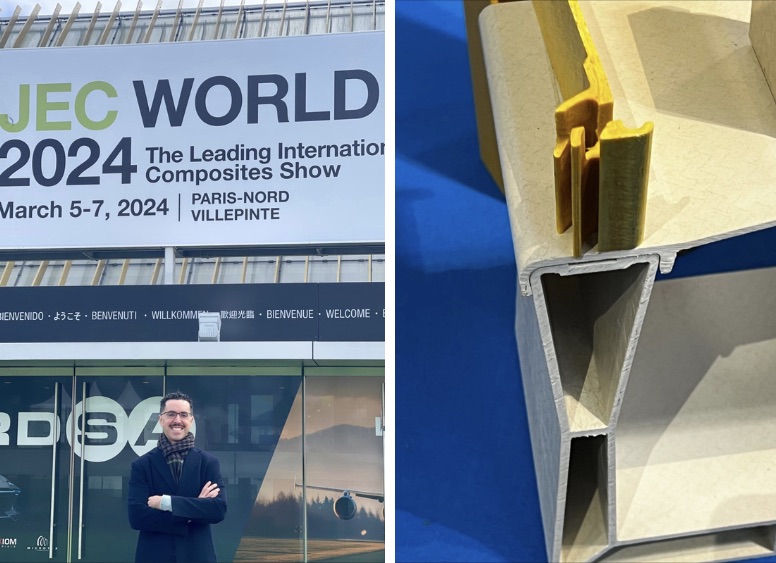
After being selected as a Finalist for the JEC Group World Innovation Award in 2020, our plans to attend JEC World were put on hold due to the pandemic. Four years later, we finally made it to Paris for the world’s leading composites event—and it was worth the wait! The event was a showcase of the composites industry’s latest breakthroughs, from advanced robotics and materials engineering to innovations in chemistry and physics. We met with fellow innovators, including several Canadians from the building envelope industry, and gained insights that reaffirmed our commitment to applying GFRP in our curtain wall systems.
Paris reminded us that even as a smaller player, we’re part of something much bigger, and we’re excited to see where this shared innovation will take us next. Merci, JEC World, for showing us the future of materials science and inspiring us to keep imagining new possibilities for curtain wall design!
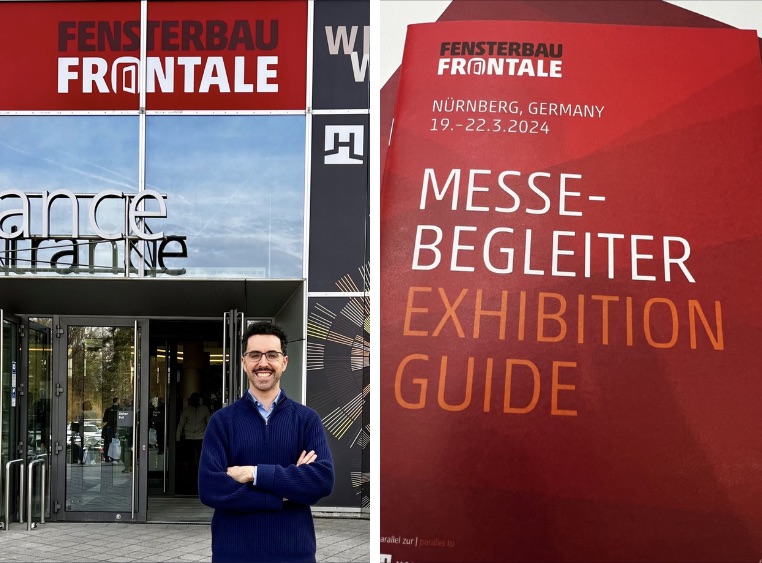
The next stop on our European Exhibition Tour was Fensterbau Frontale 2024, the world’s leading trade show for windows, doors, and façades, held in Nuremberg, Germany!! Picture an exhibition so vast it feels like a city unto itself, buzzing with ideas, innovation, and global connections.
It was truly energizing to see the incredible level of investment and creativity shaping the European building envelope market. From cutting-edge technologies to sustainable solutions, the event was a treasure trove of inspiration. A personal highlight? Meeting some of our key component suppliers — the folks behind the materials that help make our Passive House Institute-certified curtain walls possible. It’s always exciting to see how all the pieces connect in this ever-evolving industry. It was also exciting to see the strong Canadian presence at the event, including familiar faces like Jillene Lakevold and the team from All Weather Windows.
After a packed day of discovery and connection, we wrapped things up the Nuremberg way — with a beer and a pretzel. Not a bad way to toast to a bright future for sustainable design!
Spotlight on Concordia University of Edmonton
This year, the Smart Sustainable Resilient Infrastructure Association (SSRIA) published a detailed case study examining the New Academic Building (NAB) at Concordia University of Edmonton. The report provides an in-depth look at the innovative envelope design that combines GlasCurtain’s fibreglass framing system with Vacuum Insulated Glass (VIG) units — a pairing that delivers significantly better performance than conventional triple-glazed systems. The case study outlines the extensive research, engineering, and coordination required to bring this system to life. From supplier collaboration to performance verification, this approach demonstrates how advanced materials can significantly outperform traditional triple-glazed units, achieving remarkable energy efficiency and greenhouse gas emission reductions. Early results show the NAB envelope is on track to achieve a 30% energy savings over the 2023 Industry Challenge Standard (0.8 GJ/sm).
Glass Canada Magazine Feature
The NAB also captured the attention of Glass Canada Magazine, which featured an in-depth article highlighting the journey behind this ambitious project. The story delves into the collaboration between designers, engineers, and manufacturers, emphasizing the challenges and achievements of creating one of North America’s most thermally efficient academic buildings.
Blog Insights
Our blog provided a platform this year to explore the broader implications of advanced building materials and sustainable design. Two standout articles include:
-
“The Path to Performance: Analyzing the ROI of Fibreglass-Framed Curtain Walls“
This post examines how fibreglass-framed systems balance upfront investment with long-term savings, offering insights into their role in creating cost-effective, energy-efficient buildings. -
“Transparency 2.0: How Fibreglass is Framing the Future of Architecture“
Tracing the evolution of curtain walls, this piece highlights how fibreglass-framed systems are transforming architectural design by enhancing durability, sustainability, and occupant well-being.
What to Expect for 2025:
2024 was a year of meaningful growth for GlasCurtain and a testament to the power of collaboration and a clear mission. Our systems made a significant impact across a variety of projects, from energy-efficient affordable housing developments in Ontario to cutting-edge healthcare and education facilities meeting the most stringent energy standards in North America. Each project highlighted the adaptability and performance of our systems, affirming their relevance across diverse building types and regions. This year also saw the debut of Thermaframe 4, our first double-glazed system, which offers the same thermal performance as triple glazing while significantly reducing embodied carbon. These accomplishments were made possible through strengthened partnerships with architects, engineers, and contractors, as well as our expanded outreach efforts, including record-breaking Lunch & Learn sessions and other educational initiatives.
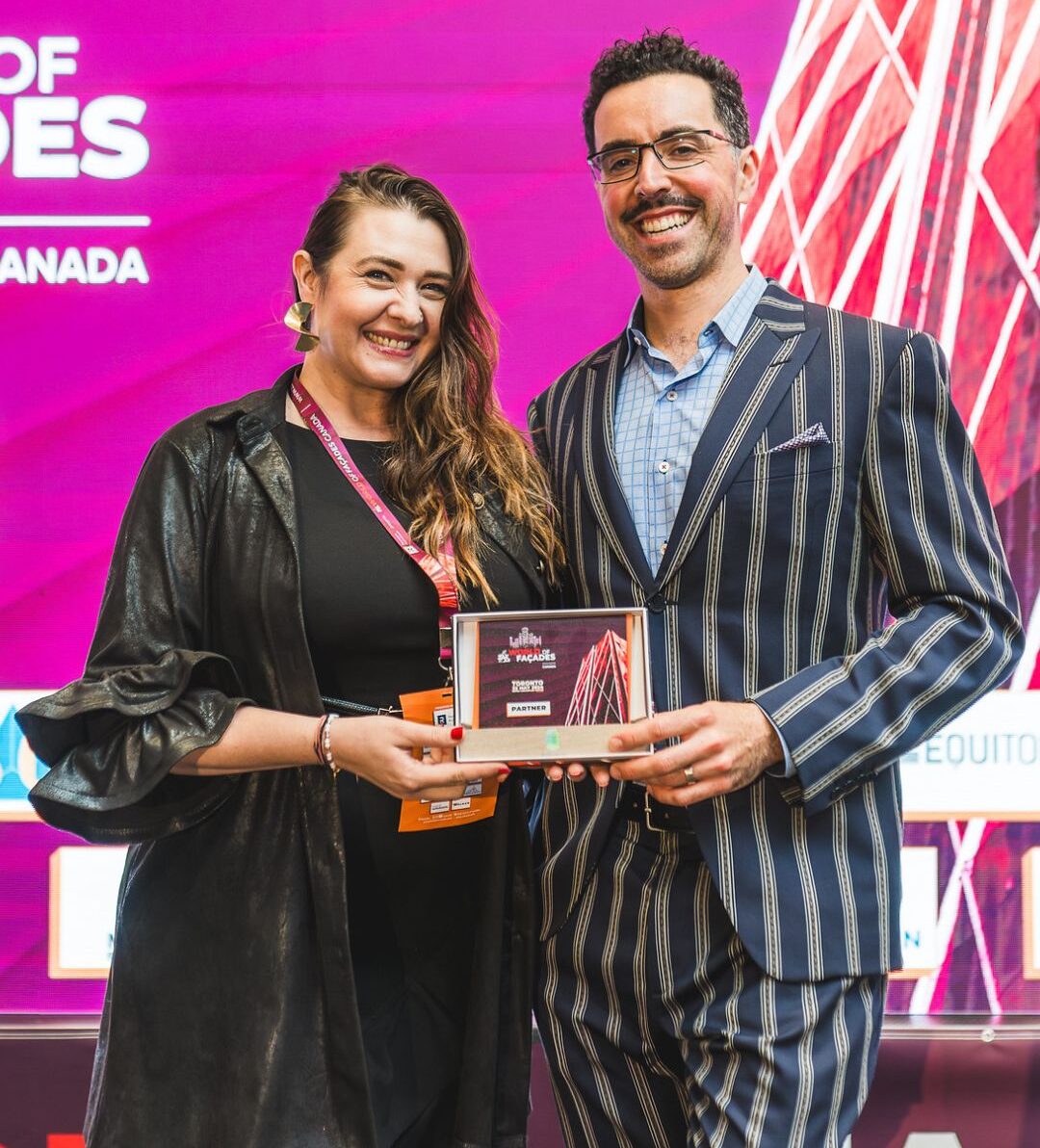
This year also saw remarkable progress on several Passive House projects, reinforcing our commitment to sustainability and energy efficiency. From public infrastructure projects to private developments, we proudly contributed to designs that push the boundaries of energy-efficient construction. The stringent requirements of Passive House certification demanded innovative solutions and meticulous execution, providing invaluable opportunities for our team to refine our systems and processes. Through these experiences, we gained deeper insights into how our systems perform in demanding environments and how to optimize them for future applications. These projects not only showcased the potential of high-performance materials but also underscored the role of collaboration in achieving ambitious sustainability goals. Each milestone reached strengthened our resolve to continue advancing the state of sustainable building design and prepared us for even more ambitious endeavours in the coming year. With every milestone reached, we’ve embraced the challenges of integrating high-performance systems into complex and impactful projects, and the lessons learned will propel us into an even more ambitious 2025.
Looking ahead, we’re excited to build on this momentum. With Passive House projects nearing completion, new opportunities in healthcare and education, and ongoing innovations in our product line, the year ahead promises to be one of continued progress. We’re eager to connect with even more architects, engineers, and contractors, and to see our systems making an impact in even more diverse and challenging projects!
Thank you to everyone who has been part of our journey so far. Your support and partnership inspire us to keep pushing boundaries and finding new ways to contribute to a sustainable future.


